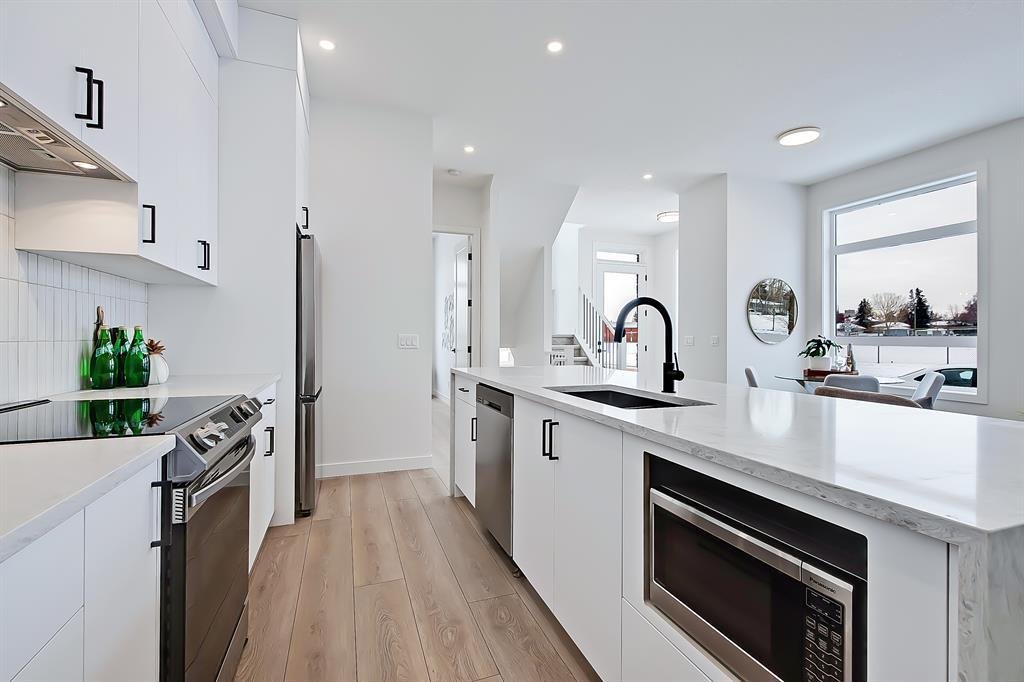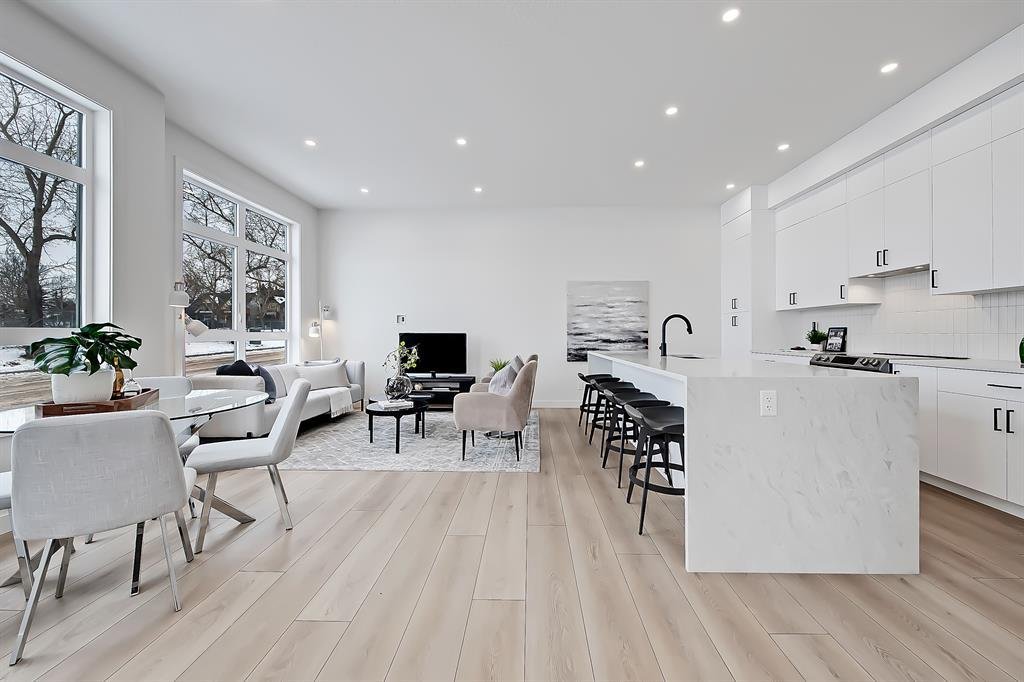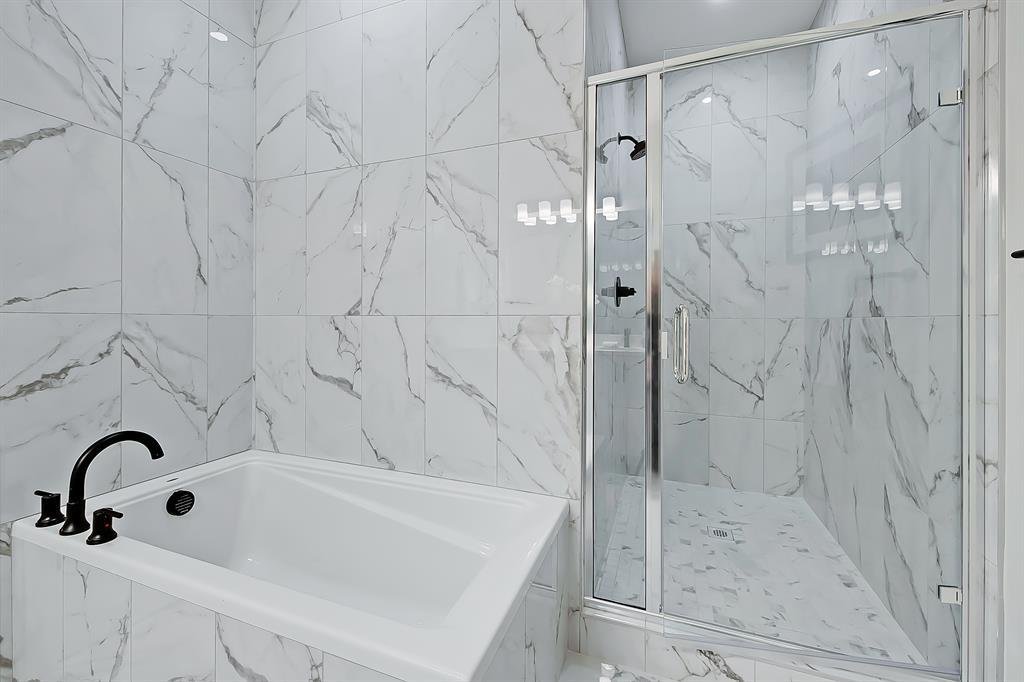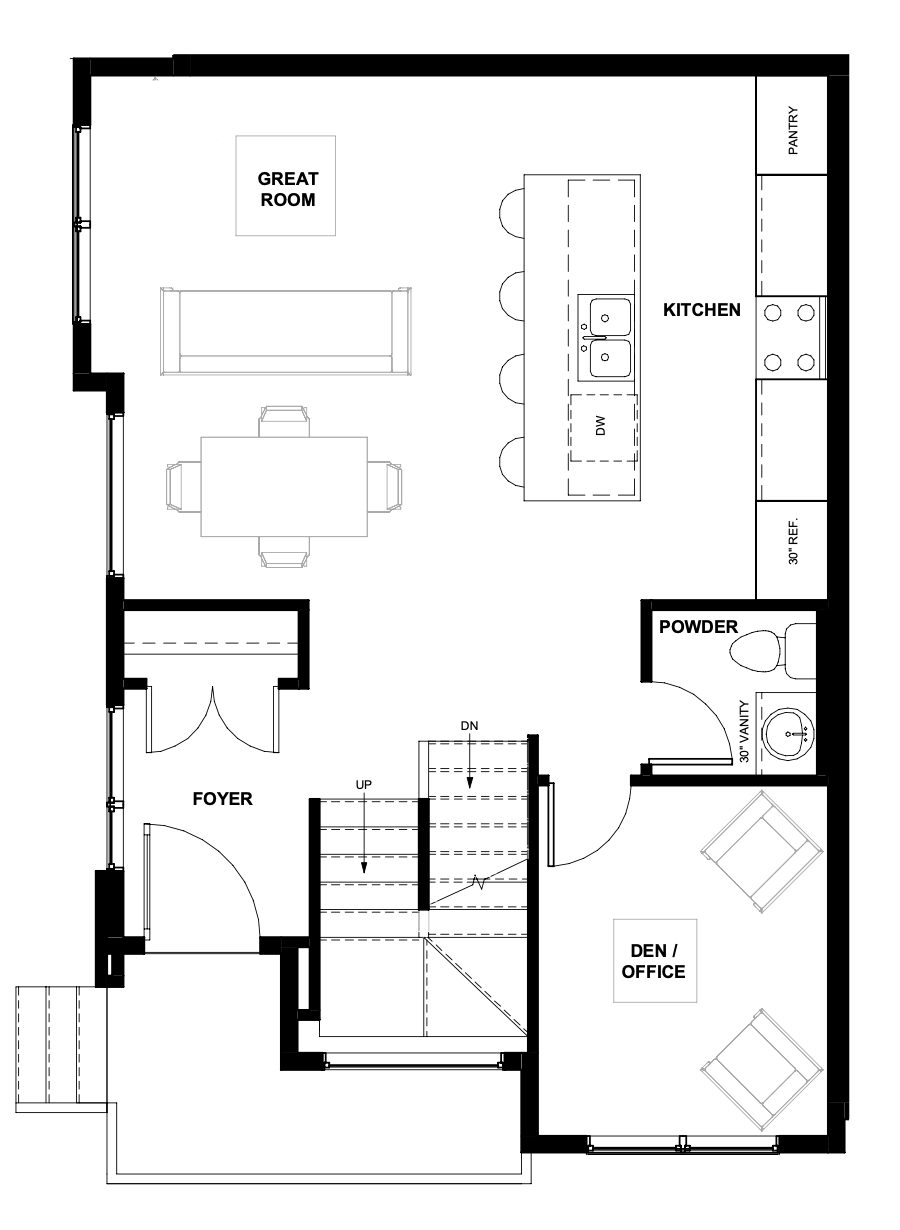
Warm, Bright, and Unexpected
Introducing, the Primis - Residence Two
Large windows framing park-views combined with 10ft ceilings create an unmatched ambience in this inner-city home. This unique layout offers a bright and open living-space that is accompanied by a large kitchen and main-floor den. The principle resident will be greeted at the start and end of each day with a walk-in closet, luxurious ensuite featuring a double-sink vanity, tub, and custom-tiled shower.
The Breakdown
End Unit | 3 Bedrooms Upstairs | 2.5 Bathrooms | 1377 SqFt | Detached Garage
The Space
Specially created with comfort and functionality in mind.
Main
Upper
*Please note drawings may be subject to change
Optional Basement Development
The Tie Breakers
10ft Ceilings | Park Views | End Kitchen | Den | Abundant Natural Light | Open Area Dining and Living | Walk-In-Closet | Double Sink | Tub | Custom-Tiled Shower
The Gallery


































Make The Primis: Residence Two Yours
Info@NexxtDoorHomes.com



